America is aging and older generations are living longer than ever. Incredible, right? According to the Population Reference Bureau, the number of Americans aged 65 and older is expected to reach 82 million by 2050, up 47% since 2022. As our population gets older, housing needs evolve. Most homes aren’t initially built to cater to the needs of an older, independent homeowner. At the same time, today’s housing supply is struggling to keep up. Developers face funding challenges, construction delays and tight inventory, leaving limited options for older adults.
Rather than move out, many people are choosing to renovate and age in place. According to AARP’s 2024 Home and Community Preferences Survey, 75% of adults aged 50 and older want to remain in their homes and 73% want to stay in their communities. Renovating offers an affordable way to stay in an area you know and love.
By remodeling areas of your home using Universal Design principles, you can create a space specifically designed to ease your daily routine and age gracefully with you.
Whether you’re planning minor updates or major reconstructions, this blog will provide the essential renovations to consider when preparing your home for aging in place.

Room-by-Room Aging in Place Renovations
Bathroom
Bathrooms are among your home’s most frequently used rooms, and an accessible design is crucial for safety and comfort when aging in place. These adjustments make the space easier to use and clean, reducing stress and allowing you to enjoy your space with peace of mind.
- Switch to Pocket Doors or Barn Doors – Changing out traditional in-swing doors for pocket doors, or even barn doors, can make bathroom access much more manageable. This is especially valuable if you’re working with limited space.
- Zero-Step Shower Entry – Shower renovations have surged in popularity, and we’ve experienced it firsthand. Homeowners are eager to replace fiberglass tub and shower combos with tile alternatives that are just as beautiful as they are supportive. A zero-step shower ensures a no-trip, barrier-free shower experience (see an image below).
- Install Grab Bars for Stability – Years ago, there was only one option for grab bars—strictly functional and not fashionable. Today, there are options that are designed to complement your space. There are even options that match your plumbing fixtures!
- Use Slip-Resistant Flooring – Low-profile flooring is a top priority for homeowners looking to age in place. Textured materials help minimize slips in this commonly wet area. Luxury Vinyl Plank (LVP) is a great option for those seeking a reliable, budget-friendly option that mimics the look of high-end wood or tile.
- Install Lever-Style Faucets – Replacing old handles with lever-style faucets is a simple way to improve daily comfort. These ergonomic options can be used with your hand, finger or even elbow. For maximum ease, a touch-sensor faucet is also a great option.
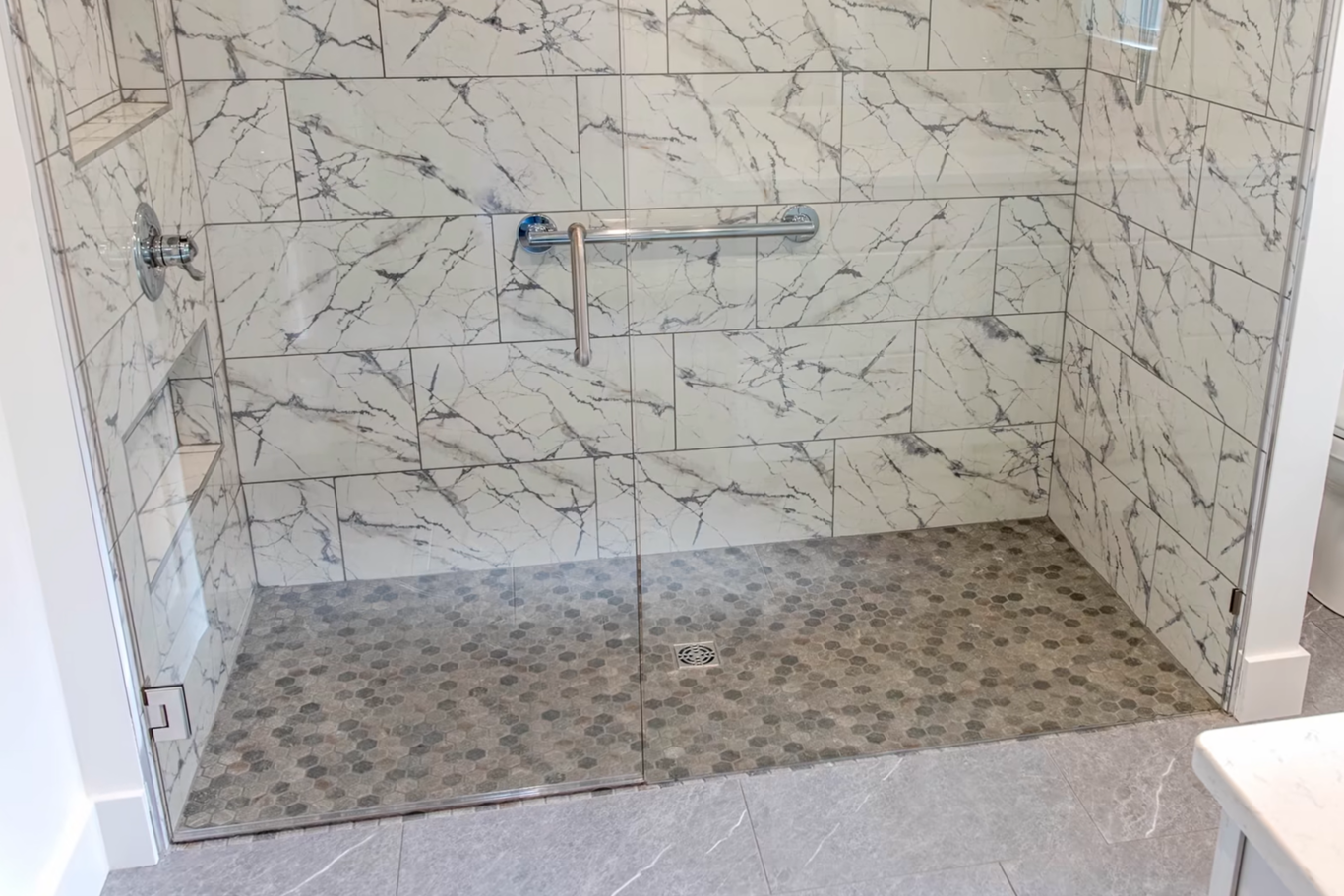
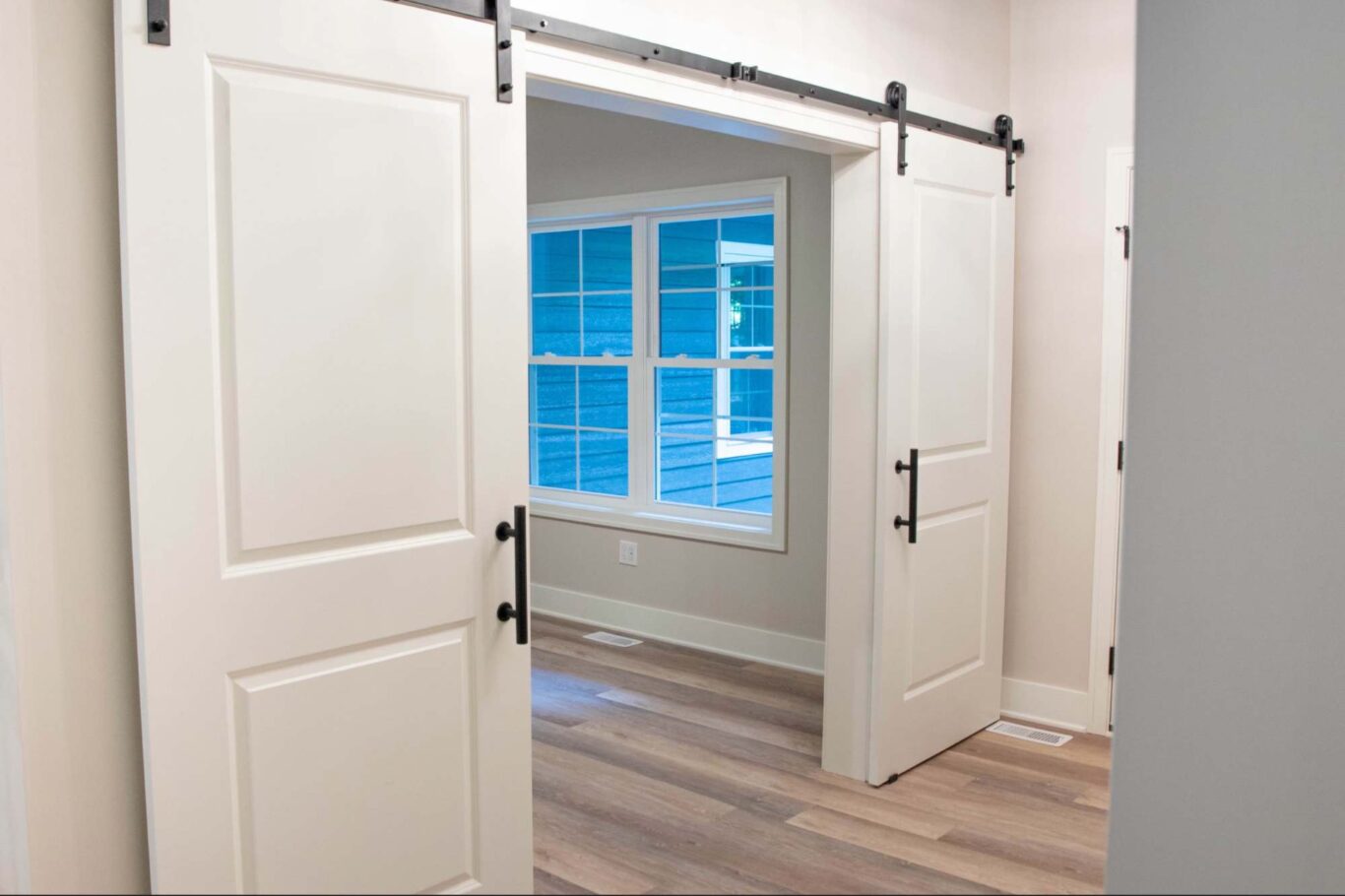

Kitchen
The kitchen is a busy space. Make it more accessible and easier to work in (especially when there’s the help of loved ones) with these thoughtful updates:
- Pull-Out Storage – Add pull-out shelves inside cabinets to eliminate the need to crouch, bend or reach in uncomfortable positions for supplies.
- Slide-Out Trash Bins – Trash cans can be a major tripping hazard and also difficult to transport. A slide-out trash bin allows you to hide your trash while keeping it within easy reach.
- Appliance Placement – Make sure microwaves, ovens and sinks are at comfortable heights to eliminate the need to bend and reach in uncomfortable positions on a daily basis.
- Retractable Stand Mixer Shelf – Stand mixers are great, but moving them isn’t. Adding a pull-out shelf makes using and storing your mixer effortless.
- Clear Counter Space – Ensure your tabletop has plenty of open workspace for safely cooking meals to prevent any spills, slips or falls.
- Ergonomic Hardware – Choose handles, pulls and knobs that require minimal effort to operate. Luckily, these options typically look as wonderful as they are comfortable to use.




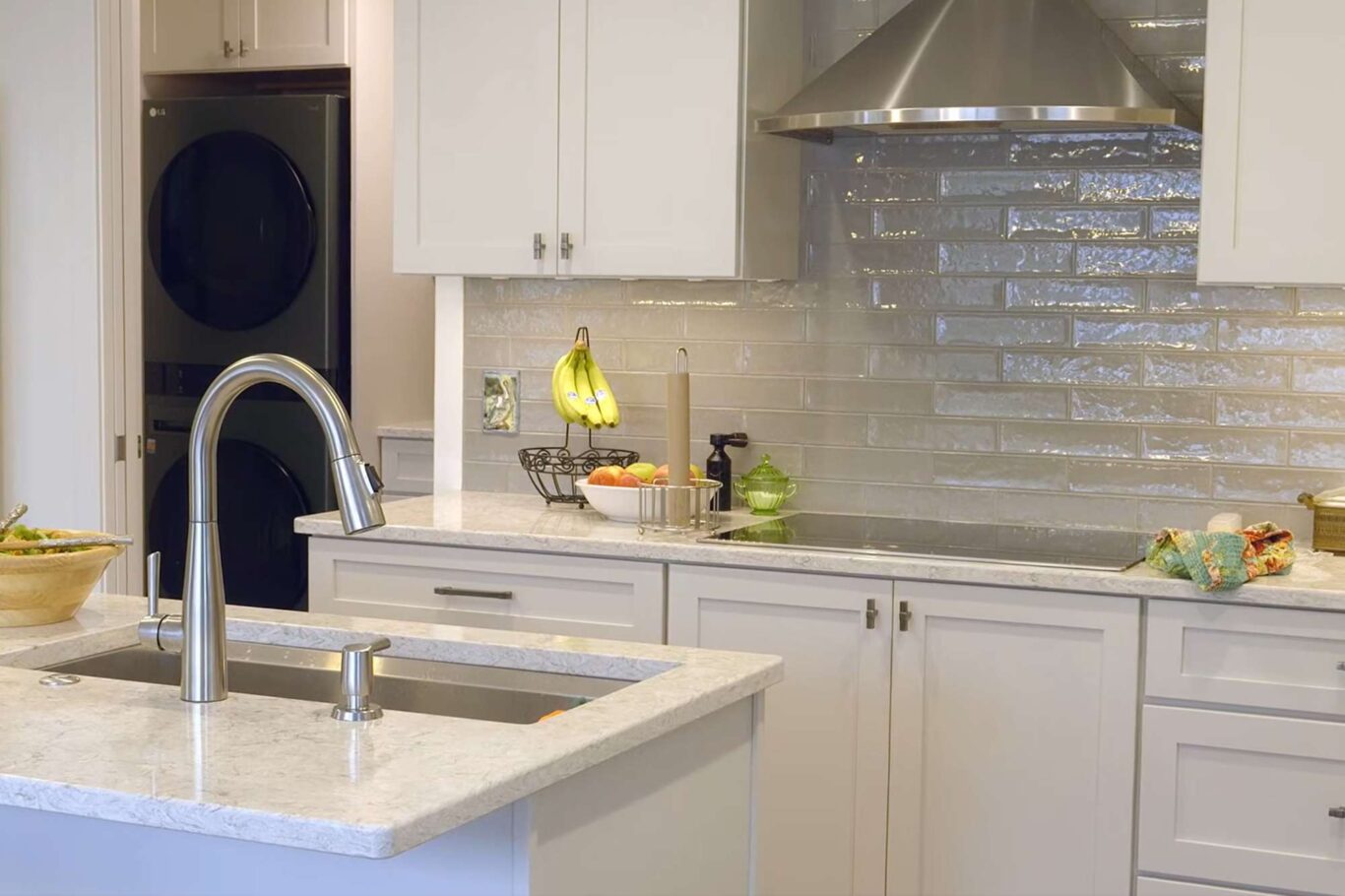
Master Bedroom
Your bedroom is your personal retreat, so it’s important to ensure a stress-free experience when getting into bed to unwind after a long day. Space is typically a major challenge in this particular room, and fitting your perfect-sized bed is a priority among most homeowners.
- Plan for Movement – Ensure furniture is arranged for easy navigation with walkers or other aids.
- Move to the First Floor – Relocate your bedroom to the home’s main level to eliminate potentially dangerous stair use.
- Add a Bench – Place a bench at the foot of the bed to assist with getting dressed or putting on shoes.
- Raise Outlets – Install outlets 18 inches above the floor to prevent strain from bending down.
- Paddle-Style Light Switches – Swap small toggles for flat, easy-to-use paddle switches. These are easy to turn on and off with the touch of a finger or elbow.
- Lower Switches – Keep switches between 15 and 48 inches from the floor for easy access whether sitting or standing.
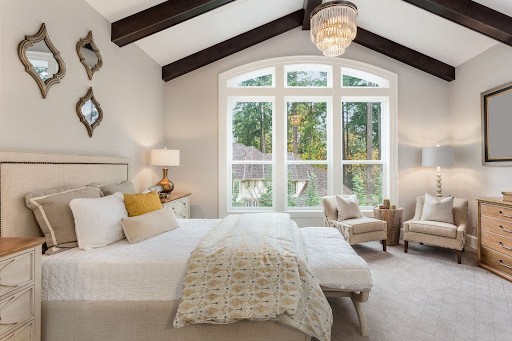
- Motion-Activated Lighting – Avoid frantically searching for a light switch in the dark by installing motion-activated lighting in the bedroom and closet.
- Wider Doorways – Some older homes have fairly narrow doorways. Make sure you have 32 to 36-inch wide doorway entries to comfortably accommodate individuals coming and going from the space.
Laundry Room
Make laundry day less of a chore with a more accessible layout designed around the tasks you’ll consistently perform in the space.
- Relocate to the First Floor – Just like the bedroom, moving your laundry area to the main area ensures you avoid the risk of stairs. This is especially important to consider while carrying heavy baskets.
- Use Front-Loading Machines – These are a great option to avoid grasping awkwardly into a deep top-loader to retrieve damp clothes. Another perk, these machines have stackable options that can help you save space.
- Retractable Ironing Board – Ironing boards can be a hassle to use and store. Installing a retractable ironing board allows you to easily tuck it away when not in use and effortlessly pull it out when you need it.
- Pull-Out Storage – Adding eye-level drawers or shelves for detergents and supplies is helpful, as many of these items are heavy and shouldn’t be lifted above your head.
- Folding Station – A counter-height surface offers the perfect space for folding clothes while sitting or standing. It also helps keep things off the floor, reducing tripping hazards.
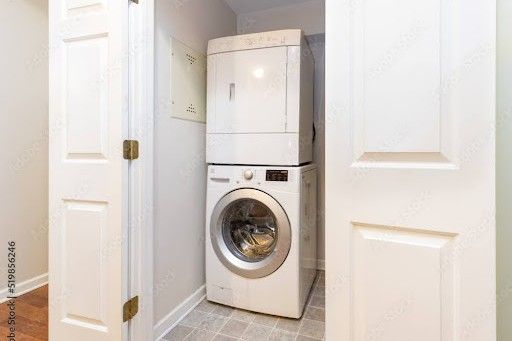
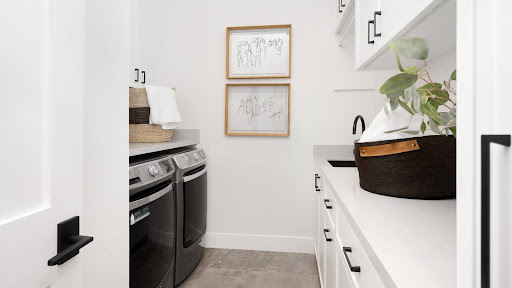
Pine Creek’s Process
Our team takes pride in creating thoughtful, personalized spaces that support aging in place. With every project, we carefully blend safety, function and style. Dia Eggers, design coordinator at Pine Creek, works directly with clients to understand their vision and needs to guide each project with care. Throughout every phase, we ask questions to gauge how you plan to use the space and how long you plan to stay. Collaboration is key to understanding what we can do to create a space that’s both functional and captures the desired aesthetic.

“Thoughtful construction and manufacturing lets us create safe spaces that are also beautiful. It’s a balance of personal style and function that makes for a special home that custom fits your daily activities and hobbies.”
-Dia Eggers
It’s Never Too Soon to Start
Making your home safer and more adaptable to changing needs is key to aging in place. By incorporating universal design principles, you can ensure your home evolves with you, supporting your independence and comfort as you age. Focusing on areas like the bathroom, kitchen and laundry room will make your home more functional, safer and enjoyable for years to come.
For detailed advice on home modifications and room layouts, the AARP HomeFit Guide is an excellent resource.
Ready to transform your house into your forever home? Connect with our team to get started.