As the barndominium becomes increasingly popular, many people—from HGTV fans to construction professionals—are likely familiar with the idea. The term is a combination of the words “barn” and “condominium,” referring to an open-concept barn, made from metal or wood, that a builder has developed into an all-purpose living and workspace.
While the idea of a large, spacious customizable area filled with plenty of natural light sounds appealing, the reality of barndo-living can be quite different from what you see on television. In this article, we’ll debunk some popular myths surrounding barndominiums and also explore what makes them so sought after.
- Debunking Common Misconceptions About Barndominiums
- Key Features That Make Barndominium Homes Desirable
- Balancing Barndo Functionality with Aesthetics
- Cost Considerations: Understanding the True Price of a Barndominium
- Average Costs of Building a Barndominium
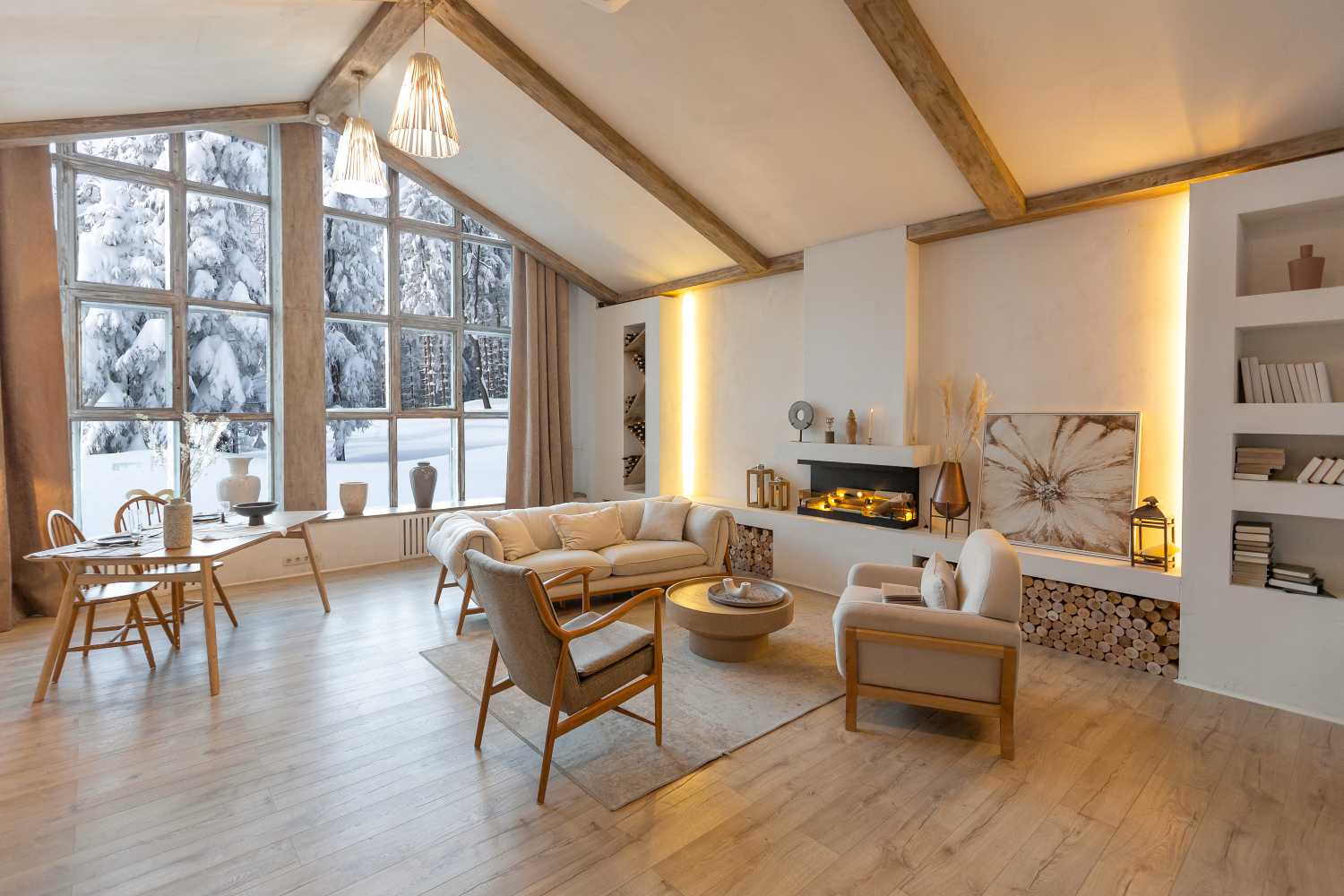
Debunking Common Misconceptions About Barndominiums
Myth #1: Barndominiums Are Inexpensive
Due to their simple structure, many believe that builders can construct barndominiums relatively cheaply, making them an appealing option for those wanting to construct a new home. While barndominiums can be a cost-effective housing option, they are not inexpensive by nature. When you imagine an empty pole barn, it is not exactly what people envision for a home. Converting into a liveable space requires at least minimal interior customization, and choosing specific finishes and materials can drive up the costs quickly.
Myth #2: It’s a Larger, Open-Concept Home for Less
Well, no, not exactly. While popular television icons may make it seem as though these homes are larger, what they are showing is not aesthetically comparable to a true barndominium. The houses you see online with large windows that let in natural light, big fireplaces, and sleek upper levels are built more similarly to custom homes. To achieve a picture-perfect space that resembles less of a garage-like hybrid working and living area requires additional time and funds beyond the initial construction.
Misperception in the Price per Finished Square Foot
Often, a client’s perception of costs doesn’t always match the reality. Barn-style and Western lodge homes may appear inexpensive due to their utilitarian design, but they can still feature high-end finishes. Many people are fixated on the price per finished square foot, which typically excludes basements and utility areas. However, with barn homes, large utility spaces are often included in the total square footage, making the cost per square foot appear lower. With a larger home, the cost per square foot usually decreases due to efficiencies in construction, such as reduced expenses for materials like walls.
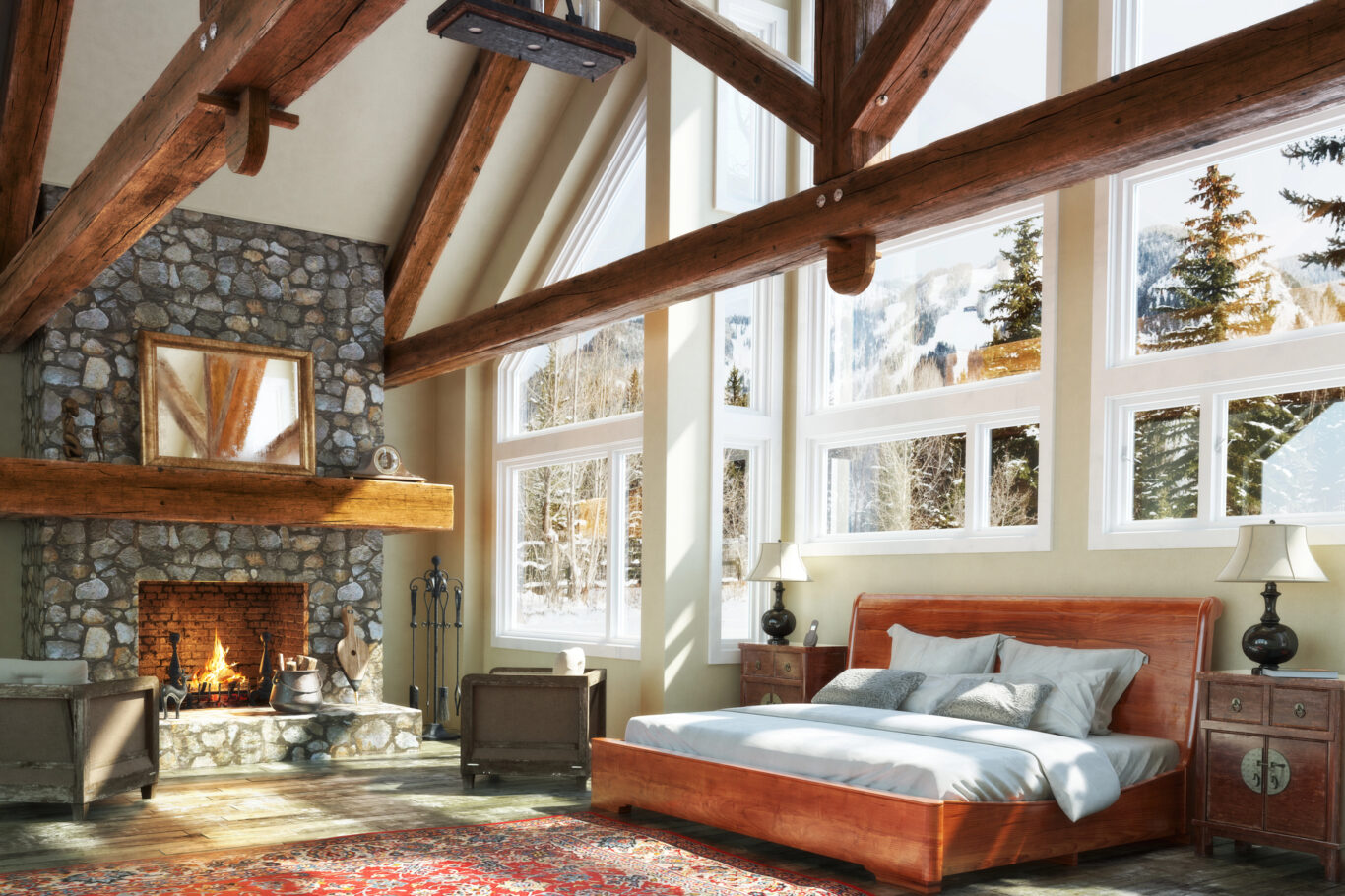
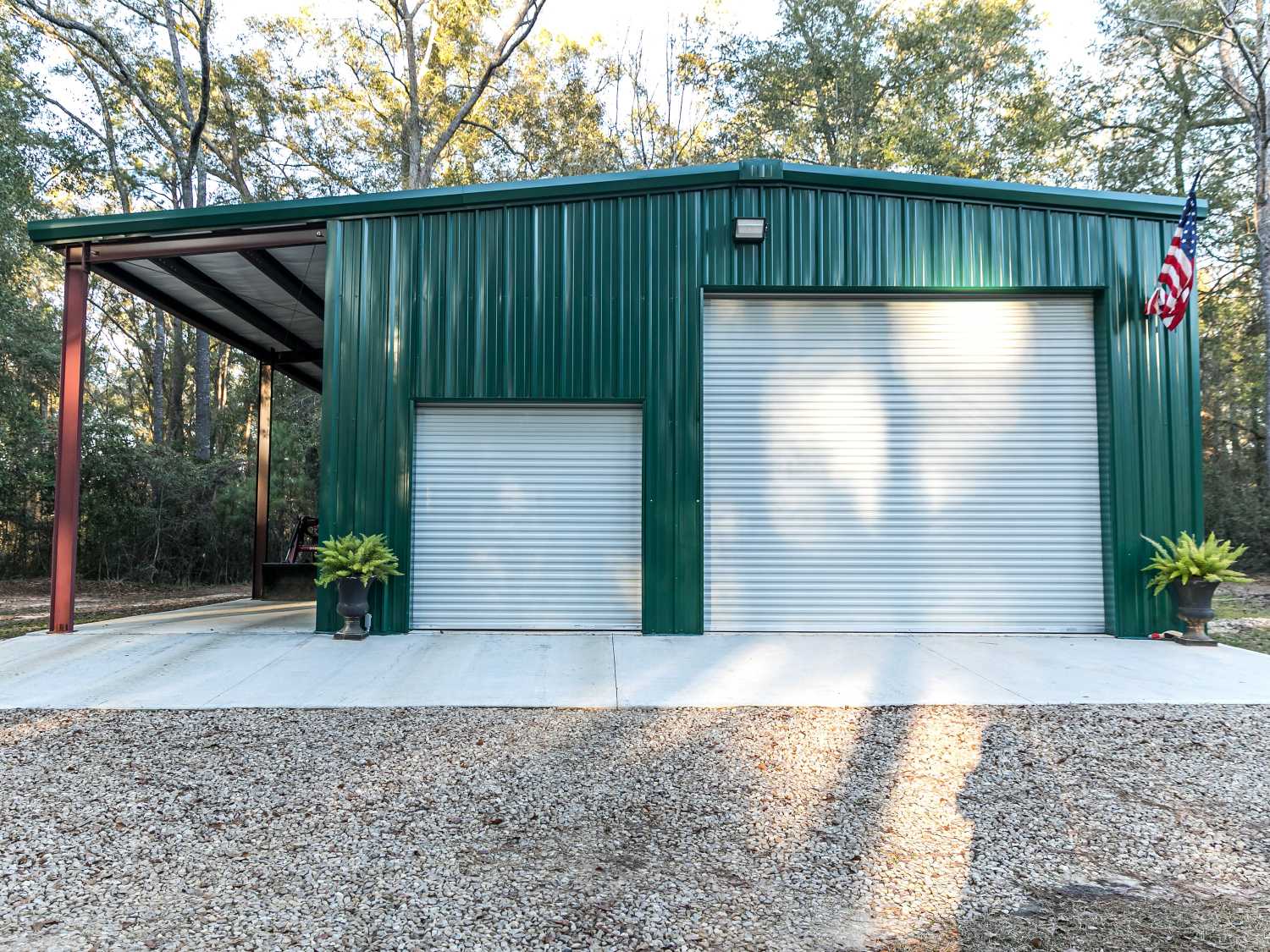
Myth #3: Barn Is Just in the Name, Not the Functionality
Although a barndominium is designed to withstand extreme weather conditions, it is important to remember that the original structure, a classic pole barn, was built according to the codes for outbuildings and might not fully meet the comfort standards of a home.
The design of the barndominium can make insulation challenging, requiring you to invest in additional enhancements to ensure it is suitable for living. Because the structure consists of vertically aligned wooden posts, insulating a barndominium requires building additional horizontal framework, similar to that found in traditional homes.
Myth #4: There’s Resale Value
Due to various insulation challenges and a limited market for this unique style of housing, it can be difficult to obtain approval from local building inspectors. A true “barndo,” which resembles a utility building in form, may not require the same code as a traditional home, and some locations may not permit the construction of a barndo as a residential structure. As a result, banks may be concerned about the project’s value and could deny your financing request, considering the property unsellable. Buyers may need to consider sourcing alternative funding or independently financing the project.
One of the most attractive aspects of barndominiums is the ability to customize them to fit your unique lifestyle. However, a space that is personalized to be priceless to you might be worth less to someone with a completely different lifestyle, making it challenging for banks to accurately determine the property’s value since there are few, if any comparable properties.
Key Features That Make Barndominium Homes Desirable
If you’re drawn to the aesthetic of an open-concept living space with a charming rustic style, a traditional barndominium might be the perfect fit for you. Its uniquely spacious layout is highly popular for its versatility, but there are many other features in the barndominium’s floor plan to consider when deciding on your ideal home.
Large Utility Spaces for Work or Hobbies
Barndominiums offer a unique blend of workspace and living environment. Business owners may find this type of living particularly appealing, as it allows them to run their business from their homes.
Additionally, those who need extra room for hobbies or recreational activities—such as storing cars, boats, or farming equipment—appreciate the flexible functionality of these spaces, which can also serve as useful storage areas.
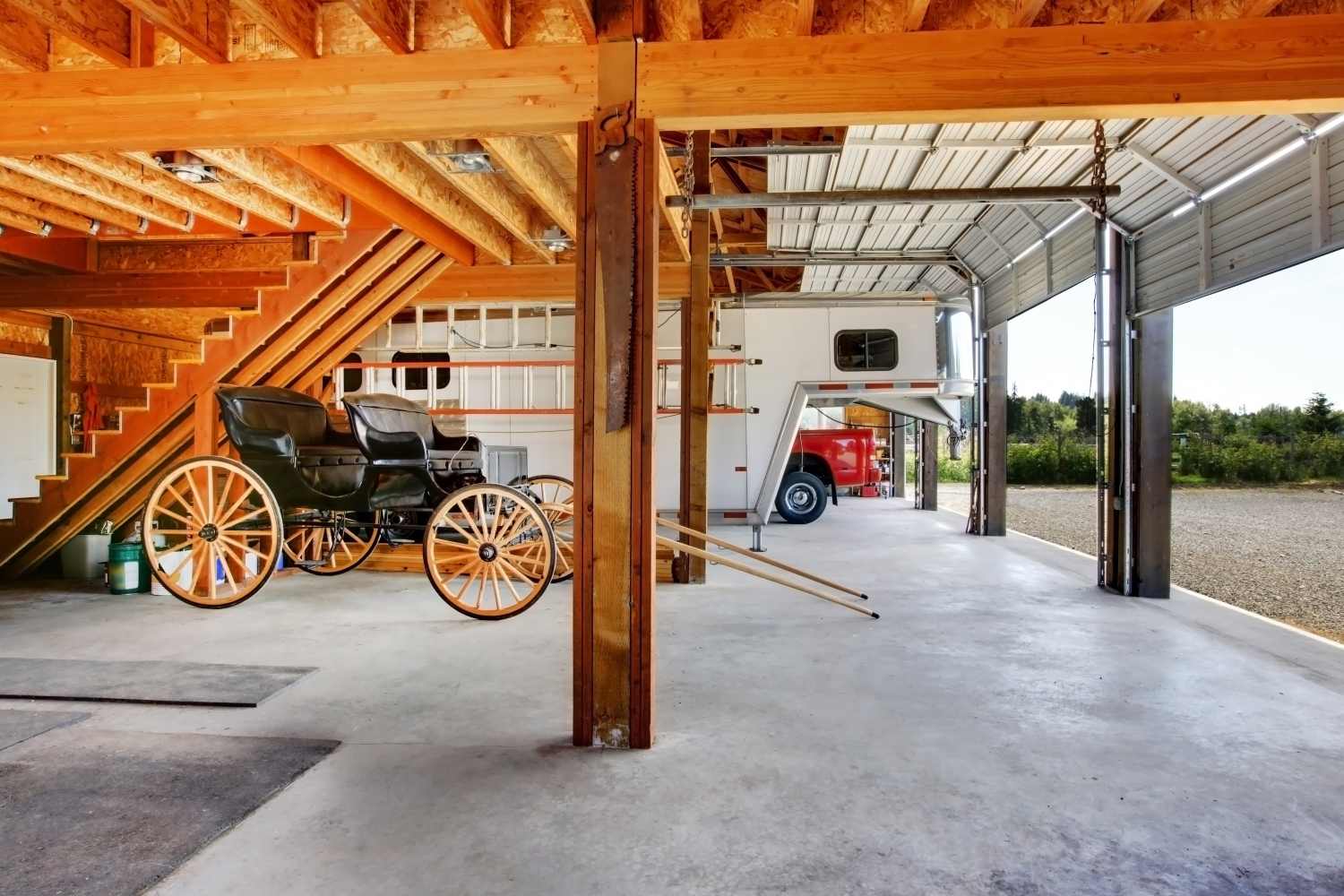
A Rural or Semi-Rural Lifestyle
Before building a barndominium, you’ll need to purchase the land where the structure will be located. These lots are often found in rural areas, offering a more spacious living environment. Living in a rural or semi-rural area provides ample opportunities for outdoor activities such as hiking, fishing, and hunting right from your home.
Complete Customization of the Interior
Building a barndominium allows you to channel your inner architect or interior designer, giving you control over nearly every aspect of the layout and design. Barndominiums offer more customization options than traditional home layouts, providing complete creative freedom to turn your vision into reality.
What could be more empowering than having the opportunity to design a large open space that perfectly suits your unique lifestyle? For visionaries, one of the most appealing aspects of a barndominium is the ability to customize almost any feature of your home. For example, a woodshop owner might envision creating a space that seamlessly integrates an active woodworking shop with the kitchen and living area. Similarly, an avid outdoorsman may require additional storage for recreational vehicles and tools. The expansive, open design of a barndominium offers extensive creative freedom when it comes to transforming a building into a personalized home that fits your preferences.
Designed to Suit Your Unique Lifestyle
The barndominium lifestyle combines your living space and workspace into one convenient area. Rather than being separated into outbuildings or an offsite studio, the spacious and functional design of a barndominium efficiently accommodates various aspects of your lifestyle. If you appreciate an open-concept floor plan with high, barn-like ceilings, you’ll likely enjoy a traditional barndo’s rustic, utilitarian aesthetic featuring exposed wood beams, weathered paint finishes, and reclaimed wood accents that have a distressed look.
Various Uses of Barndominiums
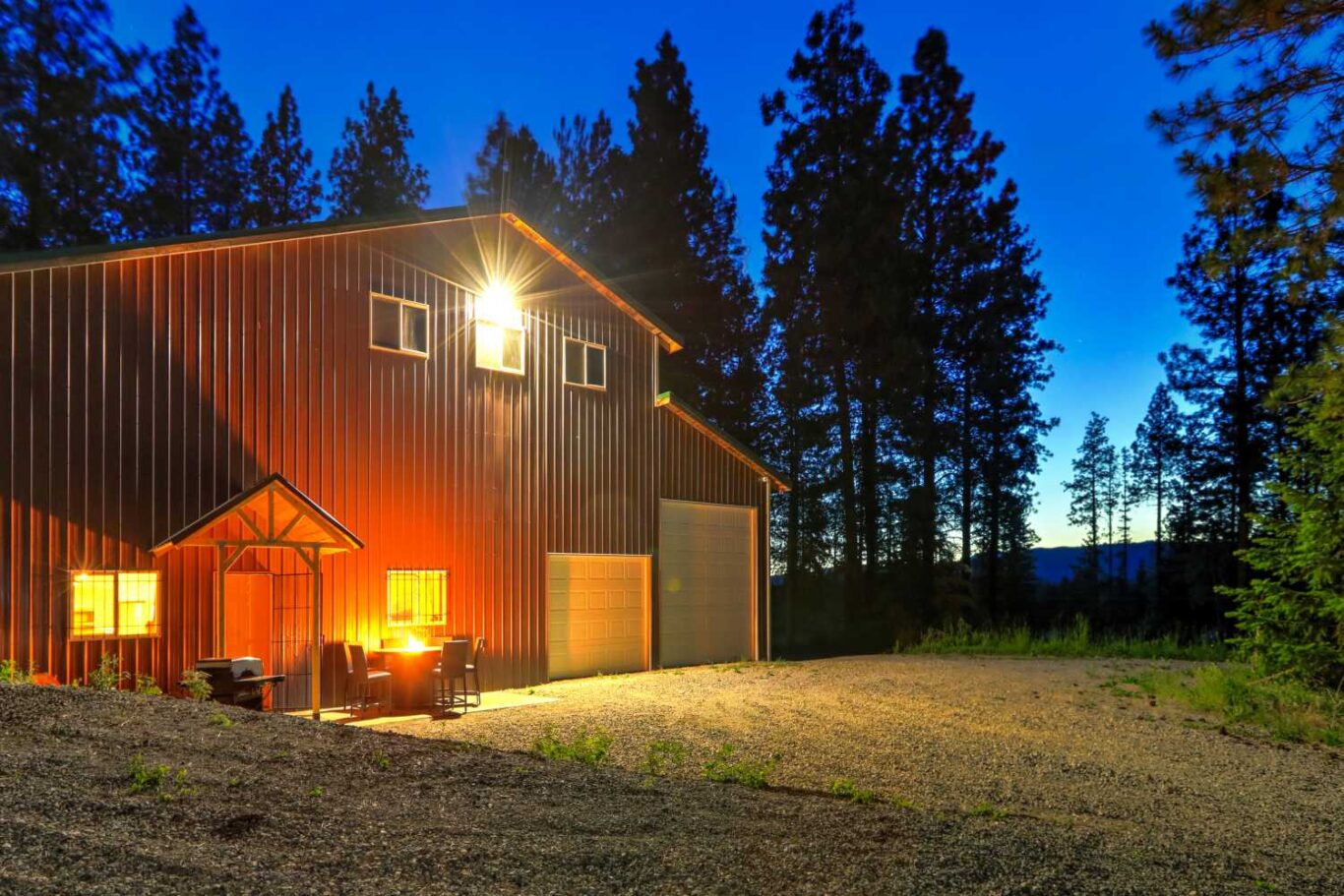

Large multi-use space functioning as a home gym.
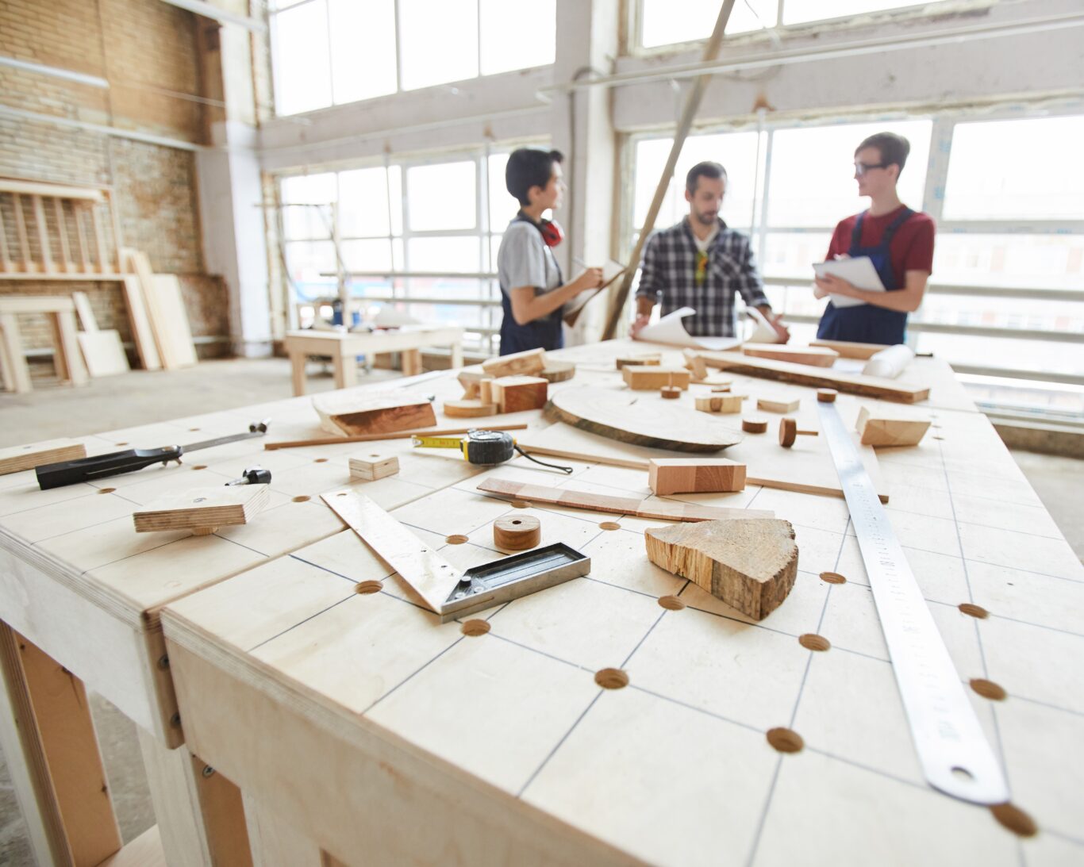
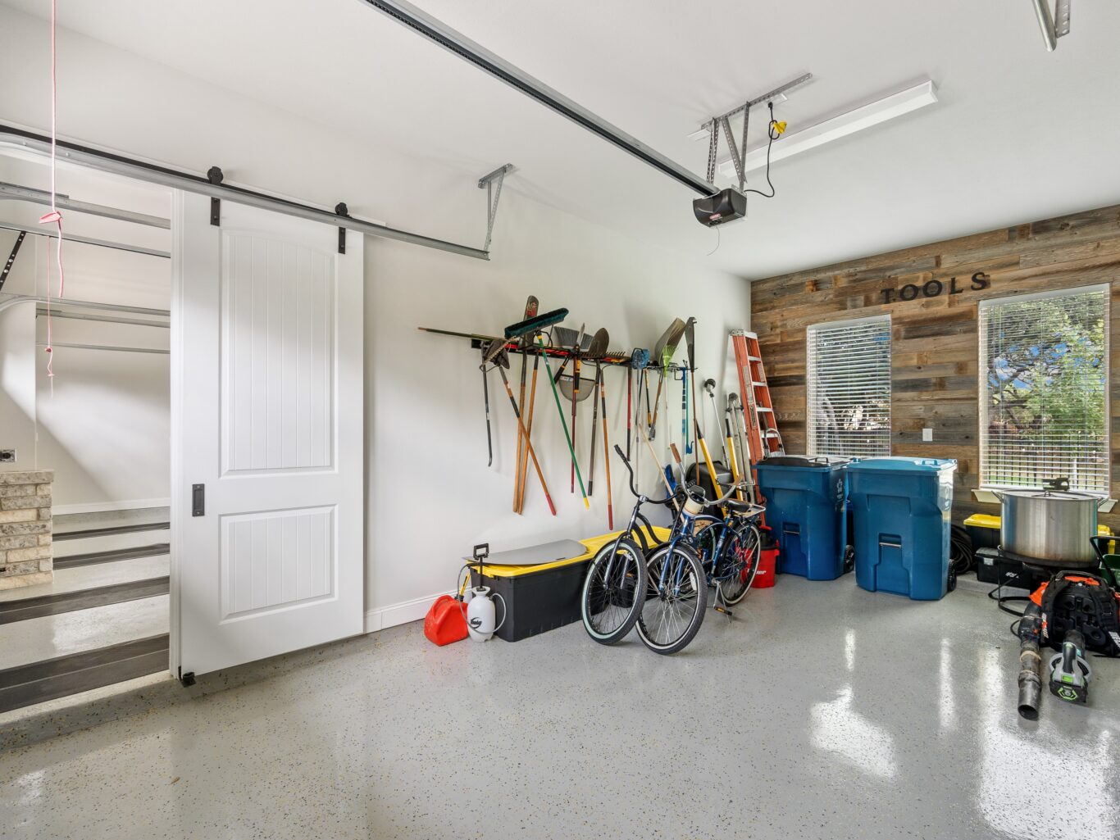
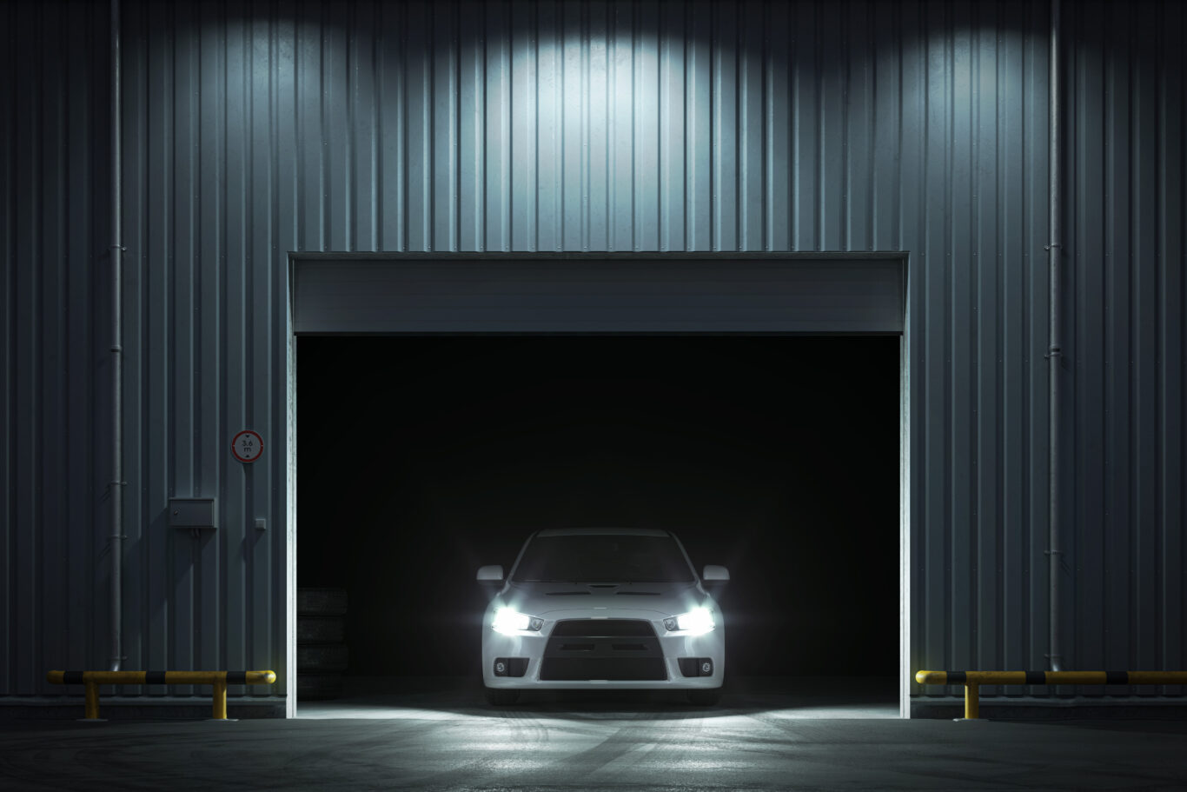
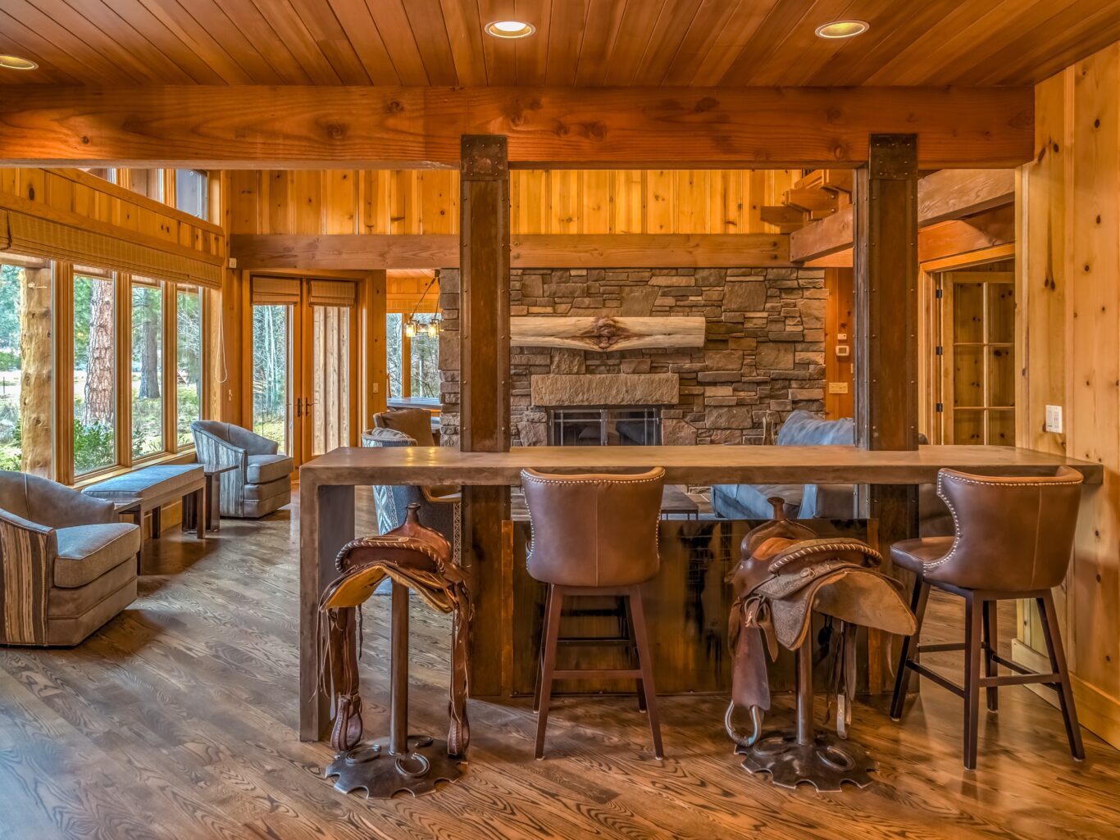
Balancing Barndo Functionality with Aesthetics
When you finally see the price tag on the barndominium of your dreams, you may question if the affordable barndominium is going to measure up to your expectations as a homeowner.
Does a Simple Structure Fit Your Lifestyle?
Many people believe that barndominiums offer more space for less money. These structures do provide large living areas, but they can also be expensive—especially if they feature large windows and customized interior designs. Instead of choosing a single-story building with a multipurpose area, many people prefer a traditional residential layout, which offers multiple rooms for a family, often spread across different levels.
Committing to the industrial style of a barndominium can be a significant investment, and it may not appeal to everyone. In contrast, a traditional home is built with a standard, versatile style that can easily be adapted to suit most styles. A traditional home might check all your boxes, including the incredibly popular open-floor concept many barndo-enthusiasts are seeking.
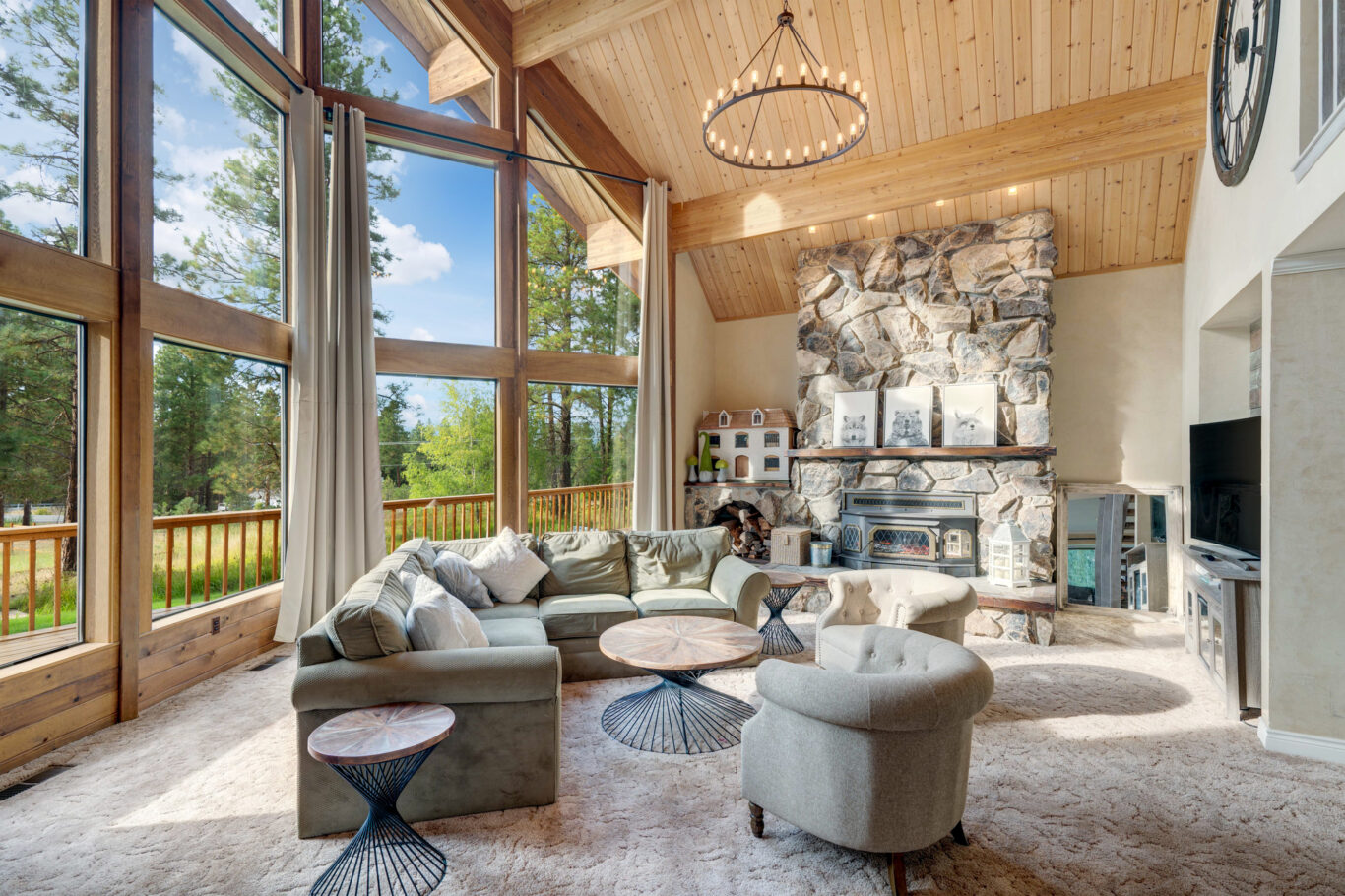
Challenges of Building in Urban Areas
Those considering building a barndominium in an urban area should make sure to begin with preliminary research, as not all cities permit them. Busy cities with strict zoning laws often do not allow the construction of these structures due to the difficulty in regulating their highly customized appearance, which varies for each owner. Outside of city limits, HOAs come with their own set of challenges. If the land you’re considering for your build is part of a homeowners association (HOA), there is a strong likelihood that there are rules permitting the type of home you can build on your property. It’s important to review those regulations carefully before getting started.
The Rustic Charm of Barndominiums
If you’re seeking luxury, be prepared to adjust your budget and allocate more time than you may expect. Stunning homes that look straight out of a magazine feature high-quality materials and finishes, which often come with a significant price tag. Transforming a classic barndominium into a beautifully polished space will require extra time and customization beyond the initial construction.
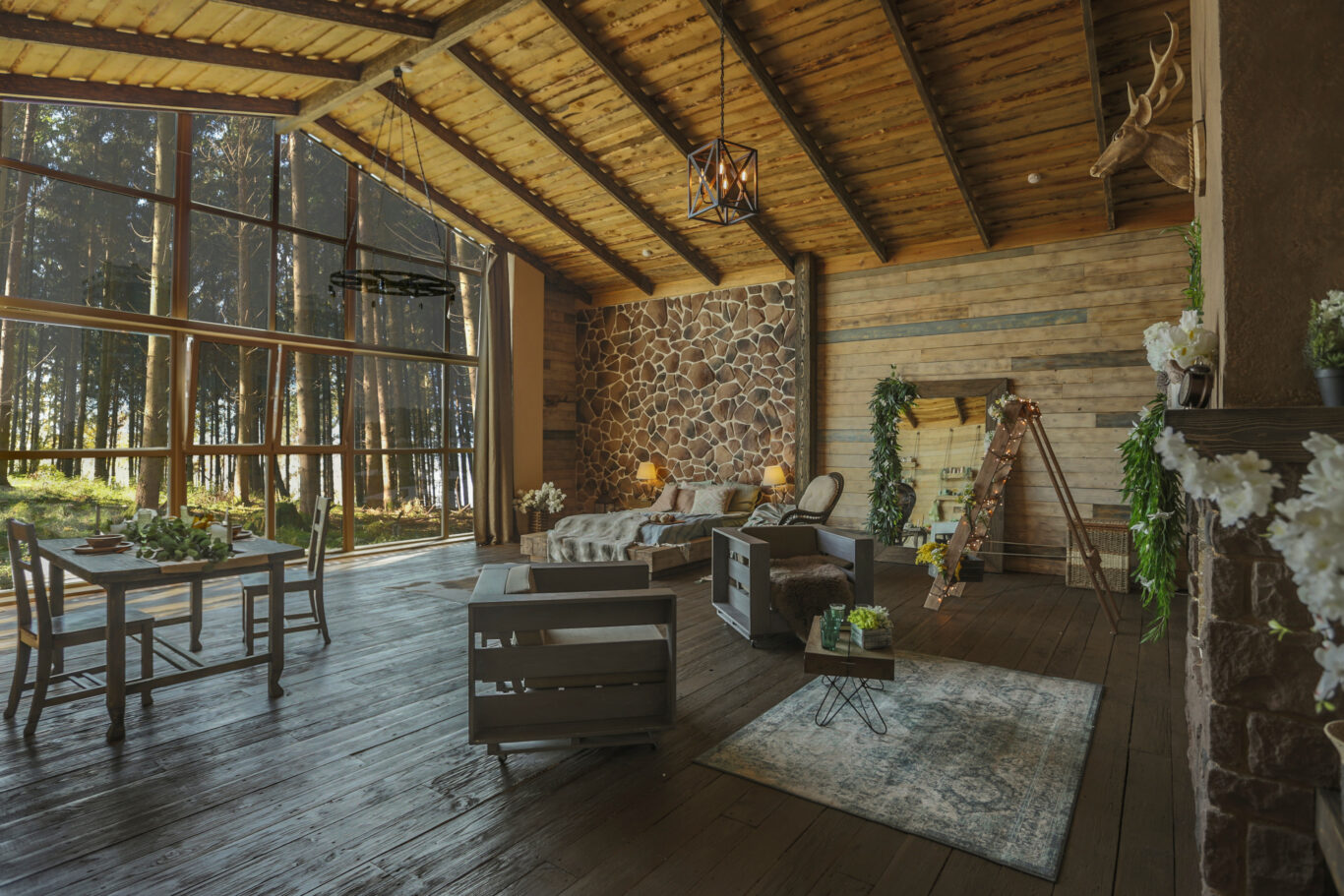
Cost Considerations: Understanding the True Price of a Barndominium
DIY vs. Outsourcing Work: What’s Best for Your Budget?
Many prospective homeowners find that building a true barndominium is generally more affordable than constructing a traditional home if they’re willing to put in a little sweat equity themselves. Individuals with good construction skills and some carpentry experience, or have personal connections to friends with these skills, can save even more by taking on DIY projects throughout the space rather than outsourcing the work. With control over various aspects of the construction process, you can better predict that the project’s end cost remains within your budget.
Durable Design for Long-Term Savings
True barndominiums are pragmatically designed to be low-maintenance structures, which helps you save money on costly repairs throughout their lifespan. In contrast, modern barndominiums that incorporate custom enhancements—straying from the classic pole-barn appearance—often require similar maintenance to traditionally built homes.
Barndominiums are designed to withstand harsh weather conditions, using durable wood and metal ag panels throughout their reliable structural design. However, like any structure, a barndominium will show typical signs of aging after 20 years, which will require maintenance to preserve its structural integrity. With proper upkeep, barndominiums can last over 50 years, allowing for long-term savings on repairs. However, a traditional home is generally built to last longer than a barndominium.
Ability to Customize on a Budget
Whether you’re considering a luxurious master bathroom or incorporating energy-saving technologies for greater efficiency and long-term cost savings, the possibilities are endless. These options depend on your project’s budget and your personal preferences.
This level of control can be especially beneficial for those working with a strict budget. Opting for high-quality materials instead of focusing solely on aesthetics allows you to create a functional space you love without compromising on quality.
Average Costs of Building a Barndominium
According to Home Advisor, the average cost to build a barndominium can range anywhere from $120,000 to $540,000. It is likely that the low end of cost range does not represent crucial development investments, including the cost of the land and aspects of site preparation (e.g., water, sewer, driveway, etc.) that can add $100,000 to $200,000 to the project’s total cost.
Factors that contribute to the cost include materials, finishes, labor, location and land development. Customizations made throughout the interior of the barndominium can significantly impact the cost depending on the complexity of the design, choice of materials, and whether you opt for a pre-fabricated kit or build from scratch.
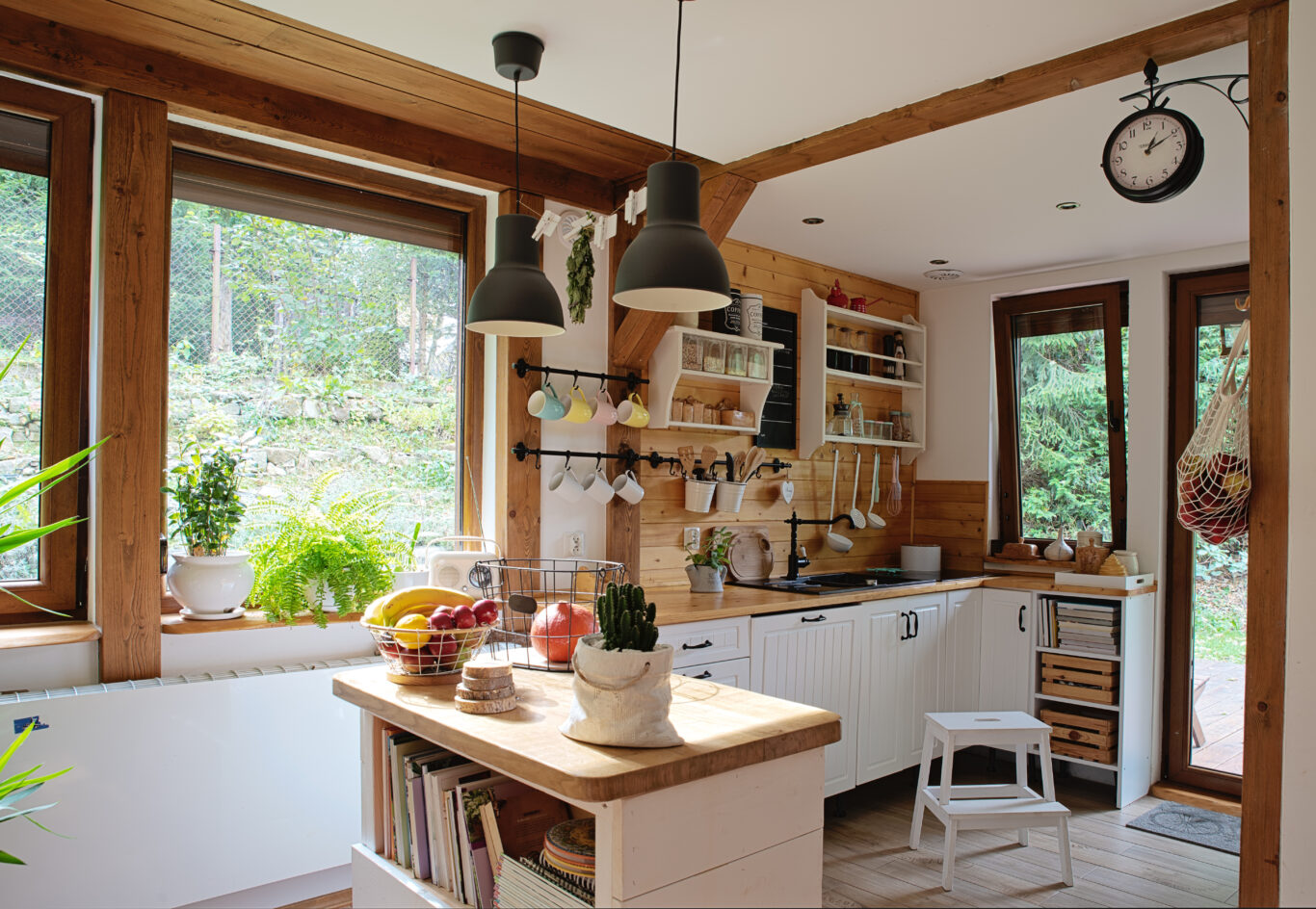
Is a Barndominium Right for You?
The more your structure resembles a utility building and less of a standard home, the more money you’ll save while constructing a barndo-home. While it’s important to consider that the materials and dimensions you choose will greatly impact your investment, custom enhancements play a larger role in determining the total price for the project.
So, if you’re ready to experience the recreational and financial benefits of an all-purpose work and living space, a barndominium may be your ideal choice for new home construction. However, it’s important to weigh the potential challenges and restrictions of where you’ll build your barndominium. Before getting started, thoroughly research your area, plan for additional costs, and assess whether a barndominium fits your lifestyle and long-term plans before proceeding.
If you want to discuss next steps, reach out–we’re happy to help develop your vision.